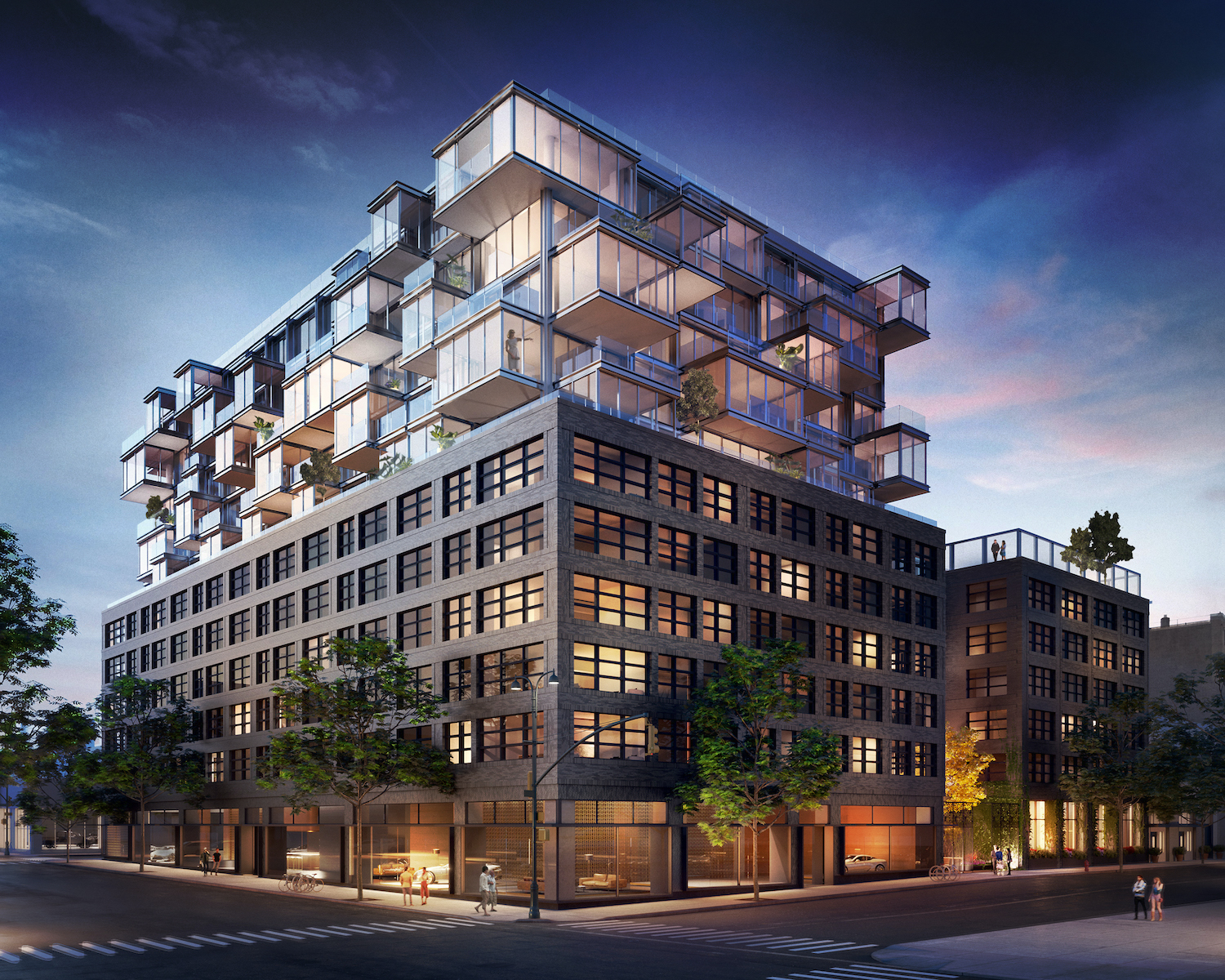The West completes construction at 547 West 47th Street in Hell’s Kitchen, Manhattan
Construction is complete on The West, a 12-story mixed-use building at 547 West 47th Street in Hell’s Kitchen. Designed by Concrete and StoneCycling and developed by CB Developers, SK Development and Ironstate Development, the 201,000-square-foot building will offer 219 residential units ranging from studio to two-bedroom floor plans, as well as a 40,000-square-foot Cadillac on the ground floor dealership. Corcoran Sunshine Marketing Group is providing sales and marketing, and CM & Associates Construction Management acted as general contractor for the property, which is bounded on the west by Eleventh Avenue, on the south by West 47th Street and on the north by West 48th Street .
All sidewalk scaffolding and fences have been dismantled since our last update in September, revealing the finished look of the Showroom level.
The West. Photo by Michael Young

The West. Photo by Michael Young

The West. Photo by Michael Young

The West. Photo by Michael Young

The West. Photo by Michael Young
The lower half of the building is clad in dark, upcycled Dutch-made brick with numerous continuous weave patterns surrounding the industrial-inspired rectangular windows. Some sections of the brick facade are subtly pushed back from the property line, creating long horizontal shadows between each floor. There are 42 different brick shapes and sizes that are individually hand-brushed with a subtly reflective glaze before firing.

The West. Photo by Michael Young
The same paneling can be seen on the shorter annex to the east, behind the main entrance of The West with a sunken landscaped garden leading to the front doors.

The West. Photo by Michael Young

The West. Photo by Michael Young
The top floors have a more distinctive architectural design with a staggered array of cantilevered, modular, glass-clad boxes, each topped with a private terrace with glass railings. This part of The West is called The Cloud and has a visually lighter look in color and materials.

The West. Photo by Michael Young

The West. Photo by Michael Young

The West. Photo by Michael Young

The West. Photo by Michael Young
Residences come in two shades: a lighter scheme featuring soft and airy tones with polished metallic details, and a gray color palette featuring warm tones with black accents. Homes come equipped with washer and dryer, central air conditioning, motorized window shades, natural oak floors and high ceilings. Those in The Cloud, from floors 8 through 12, have master bedrooms with en-suite bathrooms lined with Calacatta marble countertops, ceramic wall tiles, Rohl-Nickel fixtures, terrazzo floors, dressing rooms, and private terraces for most units. The kitchens are fitted with Miele and Bosch appliances, honed Calacatta marble worktops and splashbacks and Rohl-Nickel fixtures.
Units on floors one through seven feature ensuite bathrooms with gray terrazzo floors, light gray ceramic wall tiles, polished gray marble countertops atop a custom matte black vanity, and matte black Rohl fixtures. Kitchens have Calacatta marble countertops and splashbacks with custom cabinetry and sleek Bosch and Miele appliances.
The West Residence Club features over 30,000 square feet of amenities with a 24-hour, double-height lobby with a concierge desk, library with fireplace, community mailroom with a parcel wrapping station, chef’s kitchen with private dining room, a co-working space Space and a conference room, a double-height gym by The Wright Fit with an outdoor exercise deck, a pet spa and dog run, an outdoor rooftop deck with a swimming pool and cabanas for sale, multiple outdoor kitchens and restaurants Areas with BBQ grills, a bike repair room, storage for each condo and two fully furnished hotel suites that residents can reserve for their visitors.

Looking West from 11th Avenue. Reproduced with permission from VUW
The Cadillac showroom is scheduled for completion later this fall, with JCT Development acting as general contractor.
Subscribe to to YIMBY daily email
consequences YIMBYgram for real-time photo updates
As YIMBY on Facebook
consequences YIMBY’s Twitter for the latest YIMBYnews


Comments are closed.